MiniMotives Tiny House Plan Review
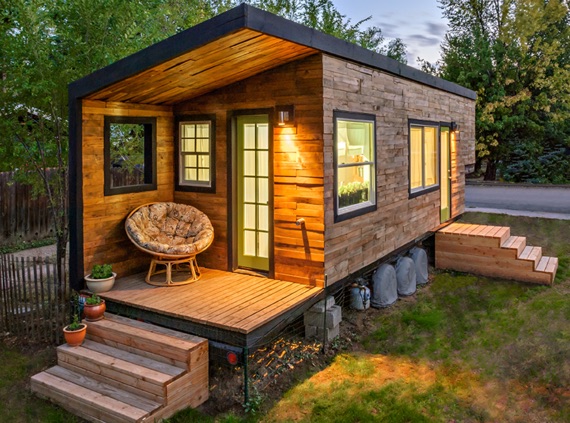
MiniMotives tiny house plan may be one of the more noticeable and iconic tiny houses on the internet. Created by Macy Miller, an architectural designer started her tiny house build in 2011, with very little help, and did so for right around 11,500.00. You may have seen this beautiful tiny house in Dwell Magazine, TIME Magazine, or countless websites and news agencies. This design has a very modern feel, while being quite spacious for a tiny house. MiniMotives tiny house is perfect for someone looking to start a tiny house life on their own, with a partner, or even with a family. Macy, and her husband James, have two children Miles and Hazel, along with a great dane Denver found a way to create a tiny house life in their MiniMotives home.
Walkthrough Of The MiniMotives Tiny House
As you walk into the MiniMotives tiny house, the living room welcomes you, and seats three comfortably. A large book shelf provides space for your favorite movies, books, and can even hold your television if necessary. Drawers below the shelf add even more space to store any items you may see fit. Also in the living area sits a desk, which can be used for an eating surface, office table, or even crafts.
Located in the front of the house is a bedroom loft, built above the gooseneck of the trailer. There are steps that lead up to the queen bed, which doubles as storage for clothes, or any other bedroom accessories. The bed has a comfortable amount of headspace so you can sit up, along with tall cabinets next to the drawers below the bed for hanging shirts.
If you love to cook, then this galley style kitchen would be perfect for you. The four burner stove and oven, are large enough to cook meals for a family, along with a double bowl sink so cleanup is quick and painless. The counter space is large enough for small appliances, along with a sufficient amount of drawers, and cabinets for all the kitchen necessities.
The pantry is great for storing canned, and dry goods, while complimenting the refrigerator large enough to handle the fresh products for your entire family. Above the refrigerator is a space perfect for a microwave as well. Along the walls they utilize hangers for pots, pans, glasses, and plates, so that your kitchen has a more open feel, while conserving counter and cabinet space. In addition to all the kitchen space, they incorporated a design to fit a washer/dryer combo if you are looking to do laundry in your tiny house.
The bathroom is very functional and compact, containing a composting toilet, a sink with storage below, and a shower spacious enough for anyone in your family. If you have septic set up on your land, then a composting toilet isn’t necessary.
If you have a children, and need to set up a small bedroom, the porch can be closed in for an additional 36 square feet of space. Macy and James built their porch into a small bunk room for their two children, that contained enough storage space for toys and clothes
What The MiniMotives Plan Includes
When purchasing the MiniMotives house plans, you can expect 33 pages of information including fixtures that they used, and some products that might not be well known. The bulk of the drawings include the list of materials for costing, ceiling and floor plans, framing and elevation plans, along with a plumbing plans, electrical plan, millwork, and all the assembly details used in bringing the house together.
MiniMotives Feature List
Square Footage: 196
Dimensions: 24 Feet Long by 8 Feet 6 Inches Wide (4 Foot Overhang with Gooseneck)
Style: Traditional, Minimalist, Modern
Square Footage (without lofts): Just under 200 square feet
Foundation: Fifth Wheel Trailer, or Gooseneck
Bedroom Location: Above the Gooseneck
Stairs: Stairs lead to bed, along with additional storage underneath
Sleeps: 2
Washer/Dryer: Yes
Dining Area: Yes
Kitchen: Pantry, Double Sink, Microwave, Compact Appliances
Bathroom: Compost Toilet, Shower, Sink, Storage
Heating: Fireplace (gas), Radiant Heat Floors
Air Conditioning: Window Unit
Style Of Roof: Shed Roof
Insulation: Foam
Weight(Completed): Less Than 10,000 pounds
Doors: 2 Exterior Doors on Long Side, and Short Side
Water Heater: On Demand
Transitional Space: Dining Table (Removable)
Features for Sustainability: Battery Storage Space, Solar Power Ready
Cost: Having it built by a contractor would cost you just shy of $50,000, DIY is significantly cheaper, and would cost right around $12,000
Conclusion
MiniMotives tiny house plan is definitely one of the best, and most popular in the tiny house world. This plan is just under 200 square feet, and provides a surprising amount of space and elegance. If you are new to the tiny house life, and want something big enough for your family, or even yourself, then the MiniMotives plan may be what you’re looking for. What we really like about this plan is that it is inexpensive to DIY, and is designed to leave a small carbon footprint. There is tons of storage, and a large open kitchen to create family dishes, along with space for dining. If you’re in the market for a great starter plan for your tiny house, then look no further than the MiniMotives tiny house plan. I hope this review was helpful, and has given you enough information to decide whether this plan is right for you. Please take a look at our other reviews on tiny house plans for more options. Thanks for reading!

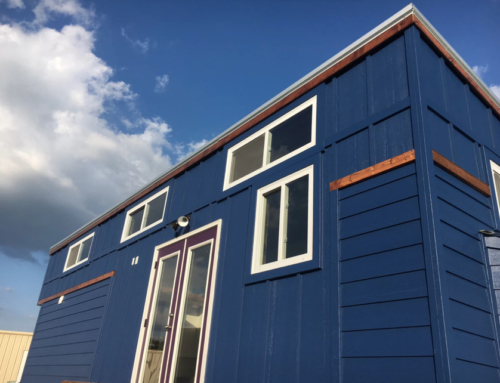
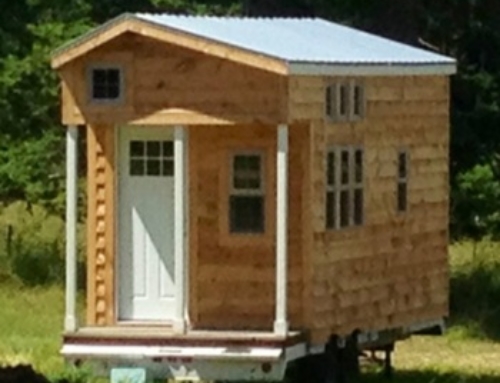
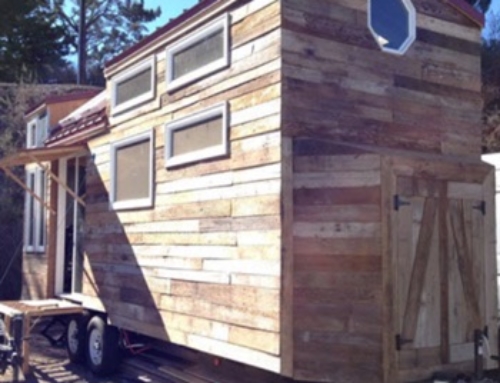
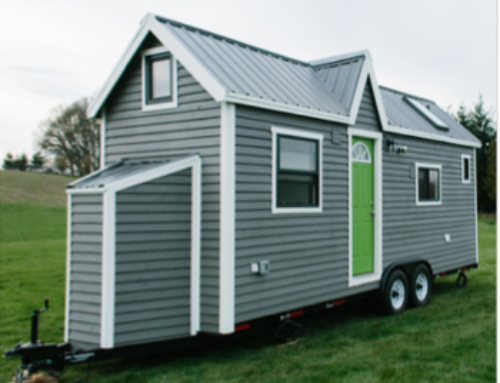
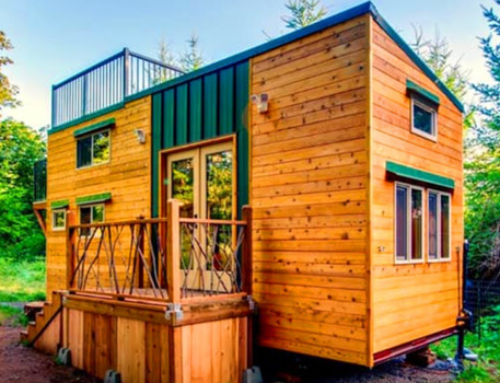
Leave A Comment