Humble Homes McG Loft V2 House Plan Review
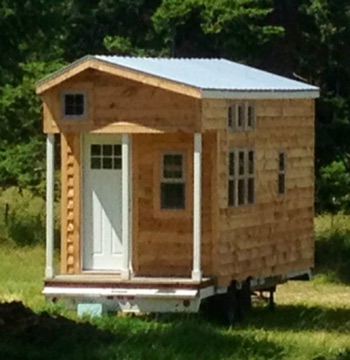
The McG Loft V2 tiny house plan is another one from Humble Homes. This 24 foot tiny house has an open floor plan layout that feels spacious and cozy. A great feature about the McG Loft is that it has a full staircase that leads up to the sleeping loft. Staircases make things easier, and offer a ton of storage in a tiny house. Continue to read to find out more details about the McG Loft.
Benefits Of The McG Loft V2 Tiny House Plan
- Designed to sustain full time living
- The staircase makes easy access to the sleeping loft
- Big living area with 10 windows to bring in tons of light
McG Loft V2 Tiny House Walkthrough
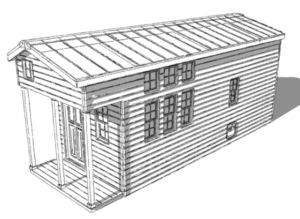
McG Loft V2 Printed Plans McG Loft V2 Digital Plans
The entrance to the McG Loft V2 tiny house is located on the short side of one end of the trailer. As you walk into this tiny house, you first notice the large living space, with seating, a fireplace, and windows galore to bring in lots of light. The staircase to the loft sits off to the left, and beyond that is the kitchen.
The Kitchen is separated by two counters, which allows more working space. On one side of the kitchen you have a nice large counter space with a sink and above shelving. Below are cabinet doors for storage and utensils, and to the left of the counter sits the refrigerator. On the opposite side of the kitchen is a pantry underneath the staircase. Next to the pantry is another countertop with a washer/dryer combo underneath. To the right of that sits the stove with a 4 cooktop burner, and full oven.
Past the kitchen, separated by a door, is the bathroom. The bathroom is small, but is laid out in a way that makes it feel spacious. The toilet to the left, which can be septic or composting, in front of you sits the sink, and to the right, the full sized shower.
Last, but certainly not least, the sleeping loft is located above the kitchen/bathroom. It is spacious and perfect for a single person, or a couple. The room is lit up in the day from the many windows, and has plenty of outlets for lights at night.
McG Loft V2 Tiny House Details
Exterior
Dimensions: 24 feet long x 8 feet wide
Area: 241 square feet
Height (without trailer): 11 feet
Interior
Living Space: 7 foot 4 inches x 8 feet 8 inches
Loft: 7 feet 4 inches x 11 feet 7 inches
Bathroom: 7 feet 4 inches x 2 feet 8 inches
Kitchen: 7 feet 4 inches x 8 feet 9 inches
Height of Ceiling in Kitchen: 6 feet 1 inch
Loft Ceiling Height : 3 feet 3 inches
Cost to DIY: $26,500
McG Tiny House Plan Details
The following is what you can expect in the tiny house plans for McG Loft V2…
- Details for trailers and foundations
- Construction floor plans and general floor plans
- First floor and loft floor plans in detail
- Components page for fittings, fixtures, and appliances
- A list that shows components for the tiny house plans such as doors, roofing, shower, stove, sinks, refrigerator, water heater, and chairs. This is NOT a material list, and is recommended that you find a contractor or surveyor to help you in making your own list with costs.
- Residential building license for one house
- The plans come included with all of the required details you will need in order to build a permanent structure on a foundation, or on a trailer. Also included is trailer specs, framing overview for utility trailers and flatbeds along with attachment methods.
- Construction hints and tips
- Annotated elevations for exterior
- Exterior elevations for sides, roof, front, and back
- Construction details for kicker box
- Construction details for the partition
- Framing plans
- Plans for walls, floors, gables, loft, interior partitions
- Cabinetry overview
- Details for cabinetry in the kitchen ( also included is a detailed page for custom cabinetry with construction and drawings dimensions)
- Schematics for electrical
- Electrical details for the location of lights, switches, plugs, smoke detector, carbon monoxide detector, and extractor fans for the loft and first floor.
- Schematics for plumbing
- Timber cut details
- Details for cut angles and lengths which include rafters, fascia, fly rafters, and gable-end framing
- Schedule for nailing
- A nailing schedule is key when doing it yourself, it includes walls, floor framing, roof, sheathing, and partitions.
- Transverse (for cross-sections)
- These details contain important info including thickness of walls, paper barriers, insulation, sheathing, walls, ceiling, and flooring details. Additionally they add in details for general construction practices to make sure your tiny house is durable.
Depending on the tiny house plan you choose, the following are details that may suit your design.
- Schematics For Solar Panel
- If you decide to go with solar power, they can include details on how to set your tiny house up with solar panels or a grid-tie.
- Schematics For Plumbing
- These details contain basic plumbing instructions for a fresh-water and grey-water tank system
- Harvesting Rain Water Schematics
- If you garden, or grow your own foods, then a catchment system can be useful. A detailed schematic on how to build your own water catchment system. You can also check out this article on water collection systems.
- Kicker Box (Optional)
- These are details on how to construct your own kicker box, which is usually used for electrical components, gas components, and storage for your tiny house.
Cost Of Plans
McG Loft V2 comes in two different forms of buyable plans.
Buy The Digital Print Download Plans: $249.00
Buy The Paper Printed Plans: $324.00
Conclusion
The McG Loft V2 by Humble Homes is a great starter home for anyone looking to jump into the tiny house life. The natural lighting is abundant, the open living space is large, and it even has a set of stairs up to the sleeping loft.
If you’re single, or have a partner, this tiny house will fulfill your needs. There is plenty of space to work in the kitchen, a bathroom with a privacy door, and full shower. If you want a house plan that is easy to follow, and durable then look no further than McG Loft V2 by Humble Homes. Thanks for reading!

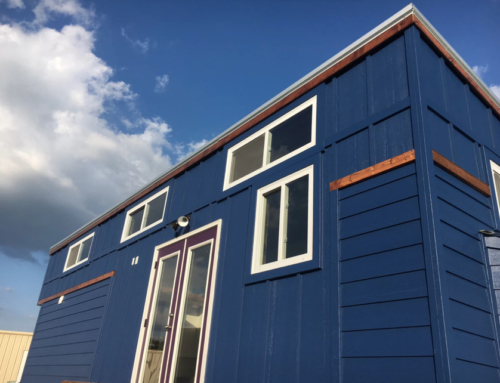
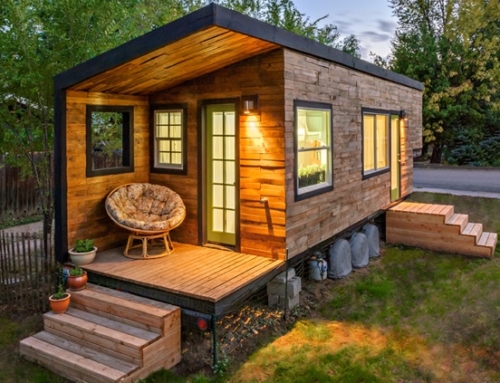
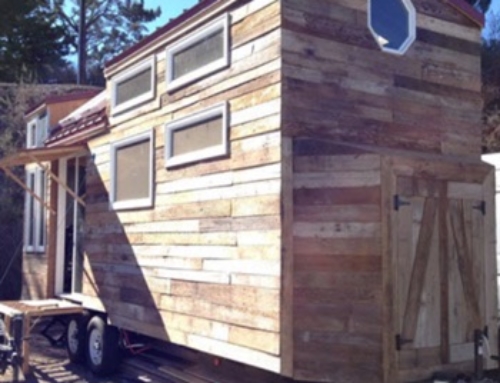
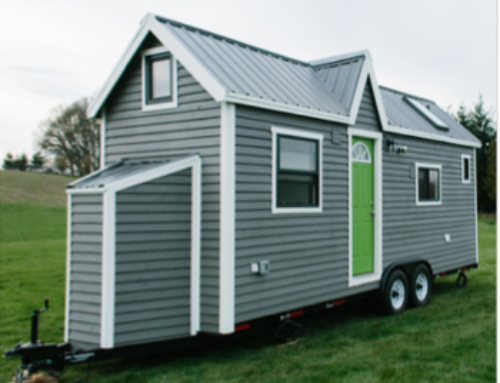
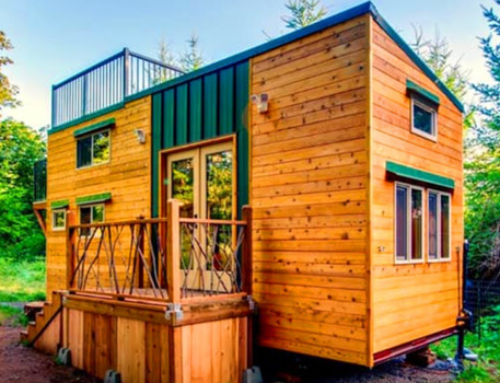
Leave A Comment