Tiny House Kits
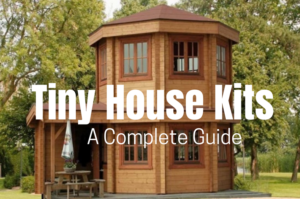
Building a tiny house from the ground up takes time, and a lot of patience. Unless you’re a seasoned contractor, planning your tiny house build can quickly become an overwhelming process. For this reason alone, many of those interested in the tiny house life choose to start with tiny house kits. The cool thing about tiny house kits, is that you still get that hand in building your tiny house, except the kit has everything you could need.
The tiny house kits come with pre-cut materials, down to the very last nail. This is a huge help to those who don’t remember to leave some extra space for doors to open, or forget that last box of screws.
In this article we are going to do our best to break down Tiny House Kits, and give you some options for the best companies to purchase your house kit from.
We want you to have the knowledge to make the right decision when choosing a house kit. Let’s get right into it.
Things You Should Know Before Building a Tiny Kit.
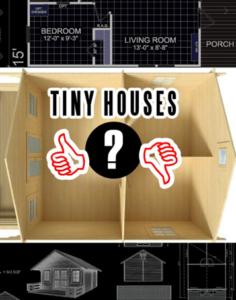
The very first thing we should touch on if you’re considering buying a tiny house kit, is the price. Although the price tag may seem appealing, it’s really hard to say what exactly you’re getting for that price.
For example, many kits won’t include a trailer or foundation. Other companies may only provide you with enough materials for the frame, without any interior materials.
Research Your Kit
It is very important that you understand what you’re getting when you are comparing multiple tiny houses. You should also know that the price you see for these kits will only account for about 30% of the overall build cost.
Other elements such as electricity, plumbing, and HVAC should also be considered when choosing a house kit. Unless you are skilled handyman, you’ll need to hire professionals for these aspects of your tiny home. Make sure you calculate all of these prices in, along with rent from the lot, or tools you may need to rent or buy.
We have plenty of other articles on our site explaining how to navigate some of these costs. Such as water collection systems, solar energy, and HVAC options for tiny living. If you’re still interested in jumping into the tiny home life, then let’s get into the fine details.
How Much is a Tiny House Kit?
Unlike tiny houses, tiny house kits are going to cost exponentially less. How much less?
Kits will generally cost anywhere between $10,000 and $40,000, you may find kits that are more expensive, or cheaper, but if you’re going with a kit, chances are you’re trying to save some money.
After building a tiny house on wheels from the ground up, you may invest anywhere between $60,000 and $100,000.
This is a general idea of cost for tiny house kits. It’s hard for me to predict exactly how much you’ll spend considering everyone has different wants and needs.
You’ll need to do thorough research on what exactly your kit will come with, and how much extra money you’ll need to invest to finish the build, if necessary.
So, what’s the difference between DIY and buying a kit? Let’s go into that next.
DIY Tiny Homes vs Buying a Tiny House Kit
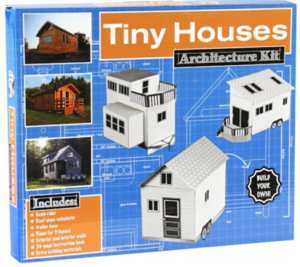
In this section we get a little deeper into the differences between building a tiny home from the ground up, and building a tiny kit.
Building a tiny home involves a large amount of planning, and this goes for kits as well. First, you’ll need some land, or a place to put your tiny home. Not only that, but you’ll need to make sure that you’re legally aloud to have your tiny house on your land. We talk more about this in our Building and Zones Codes article.
Next you’re going to need to pick a plan for your home. Blueprints, and designs are expensive, and can cost upwards of $300. If you decide to build your tiny home with a certified builder, then the plans are generally included with your overall price.
With Kits, what you see is what you get. The kit designs are frames of a tiny house. Some may have interior design plans, but most will just be the outer shell. This can add quite a bit of extra cost in completing the build.
Beyond the Frame
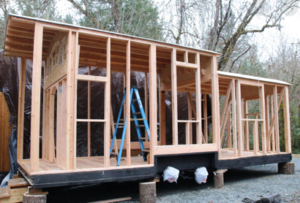
Now, with your shell of a house, you’ll need to run insulation, wiring, water, and even heating and cooling. Beyond the typical contracting needs, you’ll need to design the inside, from lighting to appliances. These are all added costs that seem small, but need to be factored in.
When choosing to go with tiny homes from a certified builder, you can take quite a bit of hassle out of the mix by having the company build you the best tiny home that’s completely finished when delivered.
When it comes to cost, it can really depend on how big your tiny house is, the kit that you buy, and all of the amenities that you’ll need to live comfortably. Many will say that building yourself a tiny house will be much cheaper than going with a builder, but do you have the time or patience to do this?
In my opinion, if you want a hand in building your tiny home, but don’t want to break the bank on a six figure tiny house, then you should definitely consider purchasing a tiny kit that has everything you need to start.
With that said, let’s take a closer look at one of the best tiny house kit companies on the market.
Tiny Home Kit Companies
Below, we dissect a company that has made a name for themselves as one of the best tiny house kit builders on the market. In this section we breakdown options, pricing, and possible customizations they offer when purchasing their kits. Check it out!
Jamaica Cottage Shop

The Jamaica Cottage Shop is one of the most reputable companies when it comes to tiny house kits. Started in 1995, by Domenic Mangano, in the small town of Jamaica, Vermont( Now located in South Londonderry, Vermont). JCS specializes in wood sheds, cottages, and tool sheds, all with unique designs.
Built by skilled tradesman, each structure is pleasing to the eyes, and can enhance any backyard, or large property. Jamaica Cottage Shop offers design-to-finish solutions for anyone looking for a dream sanctuary.
There is a huge variety of plans to choose from, and even additional customizations for all tiny houses. You can buy all of their kits in any stage of the building process.
This includes a DIY kit, just the frame, or a fully assembled, ready to live in home. Every step is numbered and color-coded, making construction of your tiny home super simple. If you have little or no building experience, don’t worry, anyone that can handle a hammer will get the job done.
Now that you know a little about Jamaica Cottage Shop, let’s take a closer look at the tiny home kits that they offer.
Jamaica Cottage Shop Kits
Vermont Cottage A
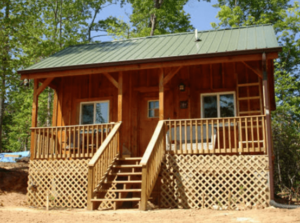
Option A from JCS, is their most popular model of the Vermont series. This comfortable one room cabin features an open floor plan with high ceilings, equipped with a loft and ladder. The cottage kit comes with a 4 x 20 deck, which is a great place to relax out in nature. Because of the open floor design, you have plenty of options for the interior.
Starting Price: $17,744 – CHECK DEALS
- Base Area: 320 square feet
- Loft Area: 96 square feet
- Total Interior Area: 336 square feet
- Porch Area: 80 square feet
- Foundation Recommendations: Compacted 12” Gravel (Crushed)
- Overall Dimensions: 14’6” H x 22’6” W x 18’6” D
- Est. Weight: 15,900 pounds
Customize Your Cottage
The following are all of the amenities they offer for the Vermont Cottage A:
- Woodstoves
- Composting Toilets
- Solar Packages for Off-Grid Living
- Modern Electrical
- Plumbing
- HVAC Options
- Treated Floors
- Shingle Roofing (Asphalt or Cedar)
- Multiple Siding Choices
- Weathervanes
- Flower Boxes
Learn more about Vermont A Cottage from Jamaica Cottage Shop.
Vermont Cottage B
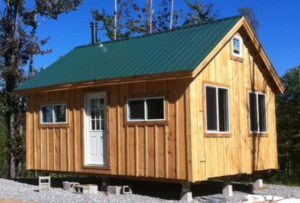
Option B from the Jamaica Cottage Shop is their most spacious cabin out of the Vermont series. This design does not have an outside deck, so it utilizes that space on the interior.
Like Cottage A, Cottage B has a big open floor plans (16 x 20, 24, and 30), with an 8 x 16 sleeping loft. This spacious interior is easily lit up by the multiple windows installed around the cabin, putting you close to nature, without losing out on any daily amenities.
Starting Price: $18,674 – CHECK DEALS
- Base Area: 320 square feet
- Loft Area: 128 square feet
- Total Interior Area: 448 square feet.
- Recommended Foundation: Compacted 12” Gravel (Crushed)
- Overall Dimensions: 14’6” H x 18’6 W x 22’6” D
- Est. Weight: 15,900 pounds
Customize your cabin with the following upgrades and add ons:
- Woodstoves
- Composting Toilets
- Solar Packages for Off-Grid Living
- Modern Electrical
- Plumbing
- HVAC Options
- Treated Floors
- Shingle Roofing (Asphalt or Cedar)
- Multiple Siding Choices
- Weathervanes
- Flower Boxes
Learn More about Vermont Cottage B from Jamaica Cottage Shop.
Vermont Cottage C
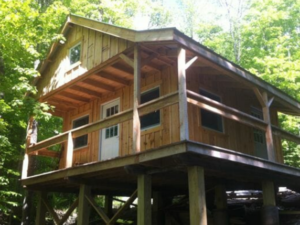
Option C from the Vermont series is another one room, open floor plan, with high ceilings, and a loft that overhangs the front porch. This inviting cabin is a great place to escape for camping, hunting, or could even be used as a pool house. You also have the option to make this cabin 4 seasons, allowing you to enjoy the outdoors anytime of the year.
Starting Price: $19,036 – CHECK DEALS
- Base Area: 320 square feet
- Loft Area: 128 square feet
- Total Interior Area: 384 square feet
- Porch Area: 64 square feet
- Recommended Foundation: Compacted 12” Gravel (Crushed)
- Overall Dimensions: 14’6” H x 18’6 W x 22’6” D
- Estimated Weight: 15,900 pounds
Easily customize your cabin with the following upgrades:
- Woodstoves
- Composting Toilets
- Solar Packages for Off-Grid Living
- Modern Electrical
- Plumbing
- HVAC Options
- Treated Floors
- Shingle Roofing (Asphalt or Cedar)
- Multiple Siding Choices
- Weathervanes
- Flower Boxes
Learn More about the Vermont Cottage C from Jamaica Cottage Shop.
The Vermont Cabin
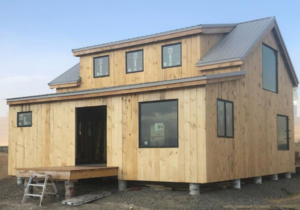
The Vermont Cabin by Jamaica Cottage Shop is by far the biggest and most popular design that they offer. This versatile and elegant home is built with strong 8×8 tenon and mortise joinery, making the Vermont Cabin one of the most durable and good looking cabins that they produce.
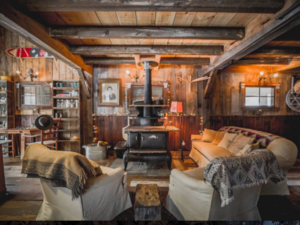
This beautiful cabin comes standard with a full loft, almost doubling the square footage. This specific design is made to be built on a concrete slab foundation, though if you are building on a basement, or a pier, then a flooring system can be purchased. Check out more specs below on this awesome live-in cabin.
Starting Price: $29,199 – CHECK DEALS
- Base Area: 600 square feet
- Loft Area: 600 square feet
- Total Interior Area: 1200 square feet
- Recommended Foundation: Compacted 12” Gravel (Crushed)/Concrete Slab
- Overall Dimensions: 20’ H x 32’10” W x 22’10” D
- Estimated Weight: 40,800 pounds
Customize your Vermont Cabin with the following upgrades:
- Woodstoves
- Composting Toilets
- Solar Packages for Off-Grid Living
- Modern Electrical
- Plumbing
- HVAC Options
- Treated Floors
- Shingle Roofing (Asphalt or Cedar)
- Multiple Siding Choices
- Weathervanes
- Flower Boxes
Learn more about the Vermont Cabin from Jamaica Cottage Shop.
Final Thoughts
As you can see, Tiny House Kits can be a great way to start the tiny life, without going through the huge hassle of planning, and breaking the bank.
Tiny House Kits are less expensive than going through a tiny house builder, but still have added costs that need to be addressed.
In this article we explained the main differences between Tiny Kits, and THOW. We also explained some issues you may run into when purchasing a Tiny House Kit, and things you should plan for ahead of time.
Furthermore, we listed one of the best tiny house kit companies out there Jamaica Cottage Shop, and listed their most popular kit models for you to purchase.
If you want your hand in building your home, but need some help with step-by-step directions, or you want your tiny cabin to be built for you from start to finish, then we highly recommend checking out Jamaica Cottage Shop.
If you live in a tiny cabin, or have any questions regarding JCS, or tiny house kits in general, please leave us a comment below! Thanks for reading!


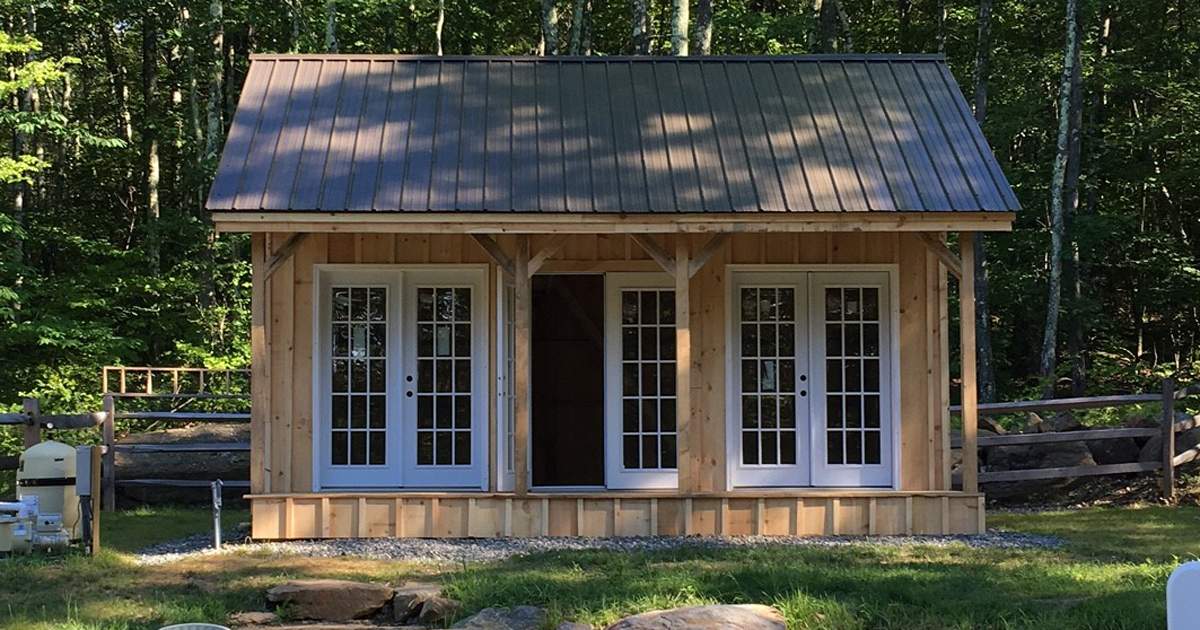
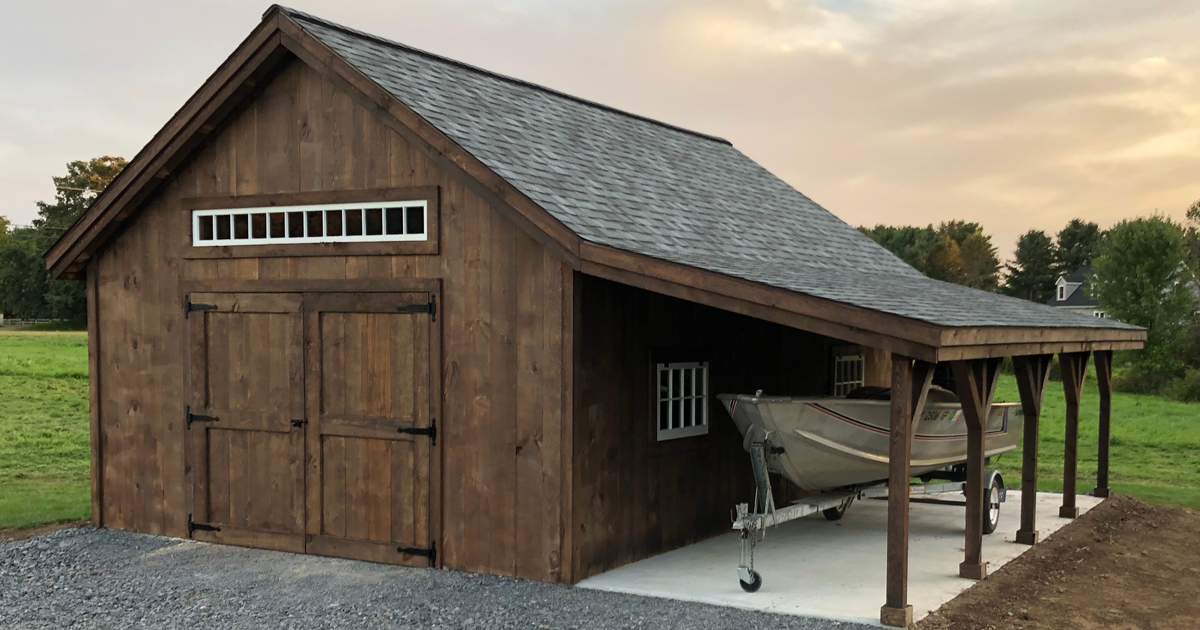
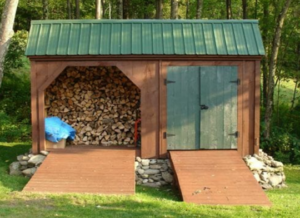
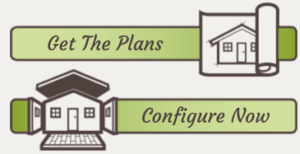
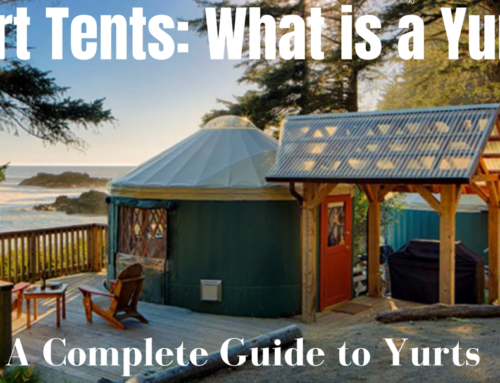
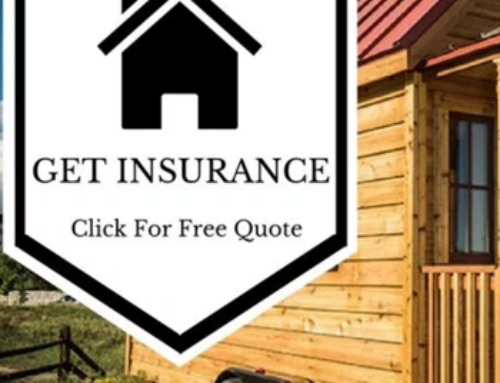
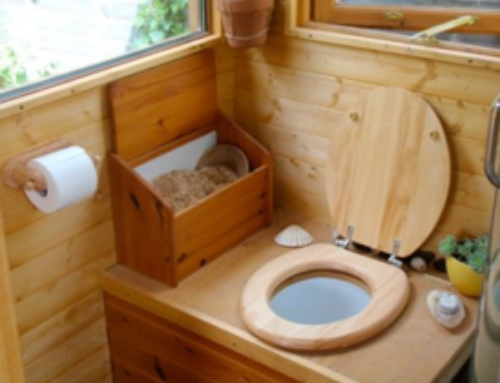
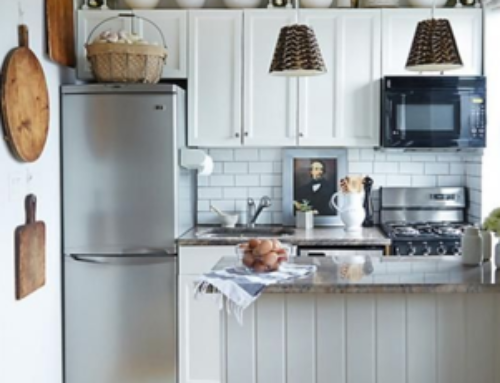

Leave A Comment