Honomobo Shipping Container Home Builder Review
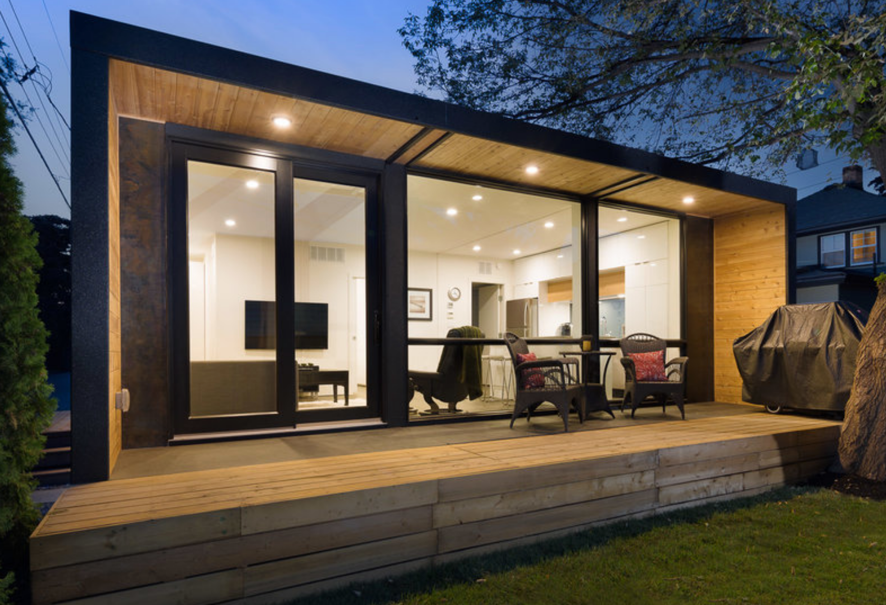
Honomobo is one of the leading shipping container home builders in the United States, and for good reason. Honomobo is dedicated to provide their customers with the very best experience when it comes to building or buying the container home of their dreams. In this Honomobo builder review, I will break down each model that Honomobo has to offer, and why you should choose them as your shipping container home builder, so stick around!
About Honomobo
At Honomobo the most popular catch phrase is Modern, Sustainable, Modular, Honomobo. This is because it defines everything that they believe in, and do. Lets look deeper into this catchy phrase.
Modern:
The “Modern” design is a collection of philosophy, which they define into three different categories.
-
- Authentic Materials: Honomobo does an excellent job at making the materials they use, stay the materials they use. Making wood look like something else, isn’t something they enjoy doing. For instance, The ceiling is real cedar, the metal accents are weathered naturally, what you see is exactly what you get.
- Indoor To Outdoor Bond: One of the biggest focus points of many of the container homes that Honomobo builds, is to connect the home owner to the outdoors as much as possible. In any Honomobo home, you’ll notice that they have many windows. As you sit in your comfortable living space, you can gaze out the large windows to gain a deeper connection to the wilderness outside.
- Minimalistic: Minimalism isn’t so much about living in a small space with absolutely nothing but some food and a chair, but more about maximizing the small amount of space you have, in order to reduce your carbon footprint, and waste more money and space on things that you don’t need to live. Honomobo is an expert at creating small living spaces without you feeling cramped. Each layout is perfectly designed so that you can utilize every part of your new shipping container home.
Sustainability:
Honomobo has dedicated their energy into building beautiful, durable homes, that run on only electricity.
- Efficiency: The sustainable future seen by Honomobo is run on the production of clean, renewable electricity to power our homes, and lives. Each home by Honomobo is equipped with a full electrical system built to save you money each month on your energy bills.
- Durability: Each home offered by Honomobo is built to last the tests of time. Whether you are living in the H series with corten steel, or the M series with steel plate cladding, your home will need less maintenance long term, and will outlast any standard home.
Modular:
Most modular homes are built in factories, and at Honomobo, it’s not much different. Each home built by Honomobo comes from their large building factory, allowing them to focus on creating quality living spaces at a much faster rate. Not only is it more efficient to build in a factory, but it’s also much safer for the environment, leaving no mess outside after construction.
- Faster Builds: Construction outdoors can be messy, and delayed by inclement weather. Building inside, with quality control, creates a faster, and more efficient process when it comes to building container homes.
- Quality: Quality control is a very big part of the building process at Honomobo. Every step of the building stage is checked, and is much easier in a controlled environment.
- Less Mess: Constructing homes indoors is a great way to minimize the amount of waste you produced, or that’s exposed to nature. Advancements in building indoors has made the process faster, easier, and more eco-friendly.
The Honomobo Process
If you are looking to buy a shipping container home through Honomobo, there are multiple steps that need to be taken before you have the tiny house of your dreams. In this section, I will break down all of the steps that Honomobo takes in order to finish your tiny house, and the options you have for each step. Lets check it out.
Step 1: Making Sure Your Site Is Feasible
Option 1 – Without A Site Visit
This is based on all of the information given by the customer, whether or not a crane can be used on site. From there, Honomobo will review, and provide you with the following information for your build.
-
- Verification Of Zoning
- Consultation Over The Phone With Honomobo Expert
- Upgrade Pricing Options
- Estimate Of Budget
- Cost For This Option: $495
Option 2 – Visiting The Build Site
Honomobo reviews the site feasibility and will provide the customer with the following
- Consultation Over The Phone With Honomobo Expert
- Site Visit From Crane Operator, and Honomobo Representative
- Verification Of Zoning
- Pricing On Upgrades
- Estimate Of Budget
- Cost For This Option: $1,000
Step 2: Engineering And Design (This can take 6 to 8 weeks)
Option 1 – Foundation Engineering and Permit Drawings
Honomobo provides the customer with foundation engineering and architectural drawings so that they can be submitted for permits.
- Foundation Engineering – $2,500
- Architectural Drawings – $4,750
Option 2 – Custom Drawings And Custom Engineering For Foundation
Honomobo will provide the customer with their very own personalized drawings and foundation engineering, so that they can be submitted for permits.
- Design Proposal and Brief
- Design Concept
- Set of Architectural Drawings
- Quote Will Change Per Project
Step 3: 5% Deposit For Reservation
This is so that you can hold the price that was given to you for 6 months, which confirms you a production spot.
- In order to keep your spot for 6 months, you must first put down a 5% deposit.
- 75 days before production, another 35% must be put down to confirm manufacturing
- If the deadline is missed your spot gets bumped down
- If permit is denied, a refund is available. (processing fee of 10%)
Step 4: Submitting Your Permit
Your permit documents are then submitted to your burrow for approval.
Step 5: Deposit On Construction (payment of 40%)
- Next available production spot is locked in.
- Construction on site is started
- Manufacturing begins, and usually takes 10-12 weeks
Step 6: 10-12 Week Production
- Beginning stages of fabrication
- Pictures are sent as each stage of building is complete
- Date of completion is updated
Step 7: Completion Of Factory Construction (50% payment required)
- Payment required prior to shipment
- Another site visit by a Honomobo expert ensuring foundation is ready.
- Onsite installation of crane. 30 days prior to shipping, rates are re-quoted and confirmed.
Step 8: The Installation (Remaining 10% is held in trust) (4 to 6 weeks including occupancy and site work)
- Truck delivery of your new Honomobo Home
- Contractor supplied by Honomobo is there to install new container home on foundation
- Utility connections are made by onsite contractor
- Contractor finishes decks, landings, and landscaping.
- Completed walkthrough and paper signing with customer
*side note: Honomobo is only certified for Colorado, California, Washington, Alberta, Ontario, and British Columbia.
Honomobo Shipping Container Homes
Now that we have run through the rigorous process of building a custom home through Honomobo, lets take a look at some of the models that they have to offer. These are set-in-place designs that you can purchase without any personal customization.
The H Series By Honomobo
There are four different options to choose from in the H series. The following is a little bit about each model, and pictures of finished products.
HO3
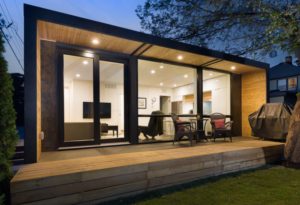
This design from Honomobo is a mix of 3 different shipping containers knit together to form this 534 square foot tiny shipping container home. This model is equipped with a full sized bedroom, a spacious kitchen with an island, and large front window to connect you with the outdoors. This model comes standard with a full HVAC unit to provide your container home with heating and cooling.
Dimensions: 24 feet wide x 24 feet deep
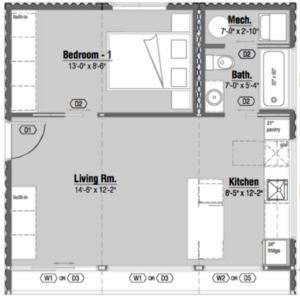
All of the Honomobo homes are also equipped with Solar Photovoltaic, allowing you to attach solar panels if you’re looking to get off-grid.
HO4
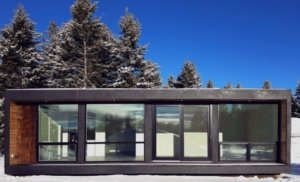
The HO4 by Honomobo is probably the most efficient model they produce. This 704 square foot home has two bedrooms, a dining room, full kitchen, and a large living area with 29 ft glass from floor to ceiling. These 4 shipping containers meshed together create a beautiful and spacious tiny house.
Dimensions: 24 feet deep x 32 feet wide
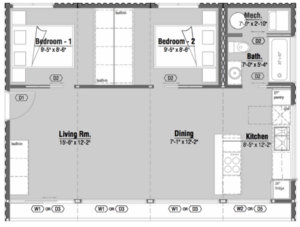
HVAC unit included with purchase of shipping container home.
HO4+
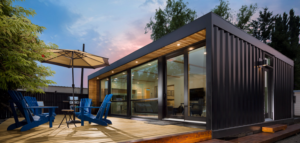
The HO4+ model is a shipping container home combined of 4 forty-foot shipping containers. This tiny home can be built in two different floor plans. Each of the floor plans include a large living area, dining room, and kitchen. The living room is also equipped with 29ft floor to ceiling glass. You can choose to make this a 2 bedroom or 3 bedroom 1,224 square foot house. This plan from Honomobo is definitely one of the bigger and more beautiful homes that they build.
Included is an efficient HVAC unit for heating and cooling.
Dimensions: 40 feet deep x 32 feet wide.
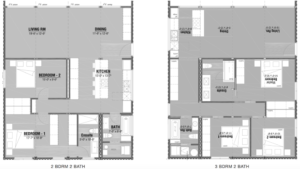
*All Honomobo homes are solar ready.
HO5+
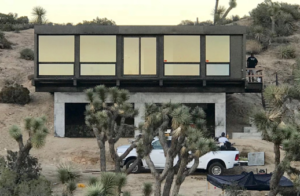
This model is above and beyond the HO4+, and provides you with 1,530 square feet. This model is made up of five 40 foot shipping containers, with an option to add stairs that lead to a foundation built garage or basement. The home has a large living area with wall to ceiling glass, a spacious kitchen, and a dining room.
Included in your home is an efficient HVAC unit, which comes standard on all Honomobo homes.
Dimensions: 40 feet deep x 40 feet wide
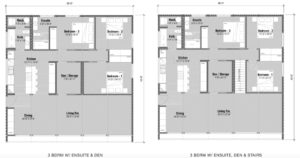
*Solar power ready for anyone looking to go off-grid.
The M series By Honomobo
Honomobo has 4 different options to choose from in there M series. Each model is unique and spacious, making them perfect for full time living, or a backyard villa.
The M Studio
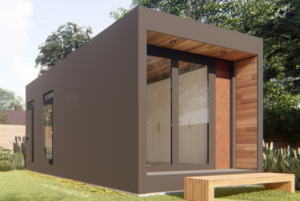
The M Studio model is made up of one shipping container, utilizing every space of this 273 square foot home. The opportunities of this small container are endless. You can place this model on top of a built garage, a concrete pad, or even in your backyard as a fun outdoor space.
Dimensions: 24 feet deep x 12 feet wide
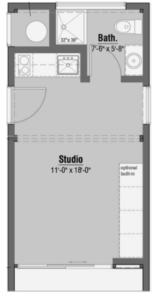
*Solar ready, like all of Honomobo shipping container homes.
M1
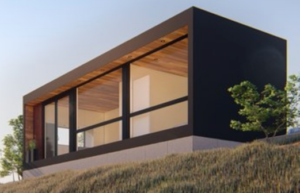
If you are looking for an extremely efficient one bedroom home, then you have come to the right place. This 419 square foot home gives you a close connection to nature by providing you with large glass windows in the living area, brightening every inch of this beautiful shipping container home. This one piece modular is very fast and easy to install on any property.
Dimensions: 14 feet deep x 34 feet wide
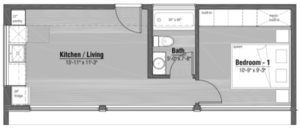
*Solar Ready
M2
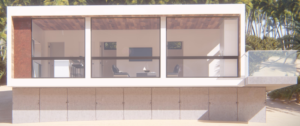
The M2 design from Honomobo was built for efficiency with a two bedroom two bathroom layout. Like most of the homes that Honomobo builds, this tiny sipping container is equipped with large viewing windows, letting in all of the light from outside. Each bedroom is the perfect size, allowing you to move around without any wasted space. The two module, 810 square foot home, has a full sized kitchen, living area, and dining room. The M2 can be built on top of a pre-built garage, basement, or on a concrete foundation.
Dimensions: 26 feet deep x 34 feet wide
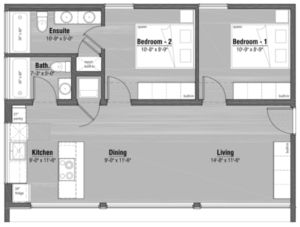
Solar Ready.
M3
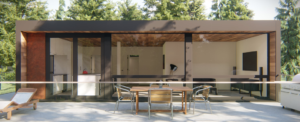
The M3 is the largest of the models provided by Honomobo. This efficient, spacious, and beautiful design has everything you could ever want in a shipping container home. The M3 is equipped with a large living area, a full sized kitchen, and dining room. This home also has 3 very spacious bedrooms, and a viewing window that is absolutely stunning. The M3 design can be placed over a finished basement, garage, or on a concrete foundation. If you need something with a little more space, but like the modular look, then the 1,201 square foot M3 is perfect for you.
Dimensions: 40 feet deep x 34 feet wide
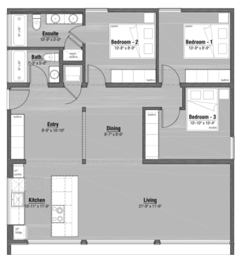
*Solar ready.
Additional Honomobo Information
- Yes you can mortgage your Honomobo home through a local broker, or bank
- All Honomobo homes are built to code (some additional costs may be required)
- Most of the Honomobo homes are built on a permanent foundation
- Honomobo will contact your bank if help is needed
- All of the pricing is before local tax. Other services such as foundations, site visits, setup/delivery and permits are not included in price.
In Conclusion
As you can see, there are so many options you have to choose from when going with Honomobo. Not only does Honomobo build amazingly beautiful modular homes, but they also dedicate time and energy into making them as efficient as possible.
Honomobo has loads of customizable parts, and a staff that is focused on your project, Honomobo is the perfect company to build your modular home. I hope that this article has helped you decide whether Honomobo is right for you. Let us know what you think about Honomobo, or if you have ordered a home from them in the past. Thanks for reading!






Leave A Comment