Tiny Home Builders Review
About the Company
Founded in 2010, Tiny Home Builders has been dedicated to supporting and guiding those who want to make the move to tiny living by providing pre-built trailers, tiny house plans, and completed tiny house structures. This Tiny Home Builders review will take an in depth look at this company.
The company started when the founders mother was developing health issues. She was living in a trailer, and it had been affected by hurricane Joanne. The roof was damaged and started to grow mold, causing terrible respiratory problems for his mother.
Instead of buying a new trailer, which could just see the same problems again if another storm hit, Dan Louche decided to build a tiny house. This was going to be a harder journey than expected though, and I feel his pain. Finding the right plans with detailed instructions was becoming a pain in the you know what, and getting the right information from reliable sources was difficult. Not knowing who to trust, and figuring out if the plans he was looking at were right for his situation.
He was in the business of engineering, not contracting, and chances are if you’re reading this then you probably aren’t a general contractor yourself. Going to a website that would present to you detailed plans, and information you need to build and live the tiny life would be gold. Thats where Dan Louche succeeded when starting Tiny Home Builders.
TinyHomeBuilders.com – Tiny House Plans
When looking to buy plans for your tiny house build, you’re probably thinking to yourself, i know nothing about building a house. I’m not a contractor, plumber, or electrician, so this is probably going to be way more difficult than I want it to be. To be honest, that’s not the case.
Tiny Home Builders provides a step-by-step guide, that includes an exact placement of each piece of lumber, along with a 3D drawing of each part of the house, making them some of the easiest plans to follow if you’re a novice builder.
Materials List
Each tiny house plan includes an itemized, and detailed materials list. Instead of running back and forth to the home improvement store, they lay out exactly what you will need. If you have all the materials listed for you in hand, then you may be able to buy everything at once, and take advantage of discounts that your local lumber yard would provide for big orders.
3D House Model
Tiny Home Builders uses a program called SketchUp. This program breaks down the house into a 3D design allowing you to see exactly how each board of wood fits in to place, along with the measurements.
On top of that, SketchUp also lets you visualize furniture so you can see what a finished product would look like.
Electrical Diagrams
Electrical work can be very dangerous and should be handled by a licensed professional. I’m not an electrician, and honestly I try my best not to deal with it if I don’t have to.
Tiny Home Builder’s do an excellent job of highlighting where all the outlets, lighting fixtures, and switches should be located in their plans. They understand that electrical work will be contracted and doing it right the first time will save time and money.
Large Print Format
A huge positive when looking at plans for your tiny house, is being able to read them easily. Tiny Home Builders house plans are printed on 18 inch x 12 inch paper sheets.
Having large paper plans makes an immense difference when in the field having to read detailed instructions. Each sheet has a breakdown of steps for a particular part of the house, so that you don’t have to scroll through multiple pages.
PDF Download
In addition, Tiny Home Builder’s Plans provide a downloadable PDF that gives you a backup of the paper plans. If your paper plans get lost or damaged, you can easily print out the PDF.
Easy to Follow
Having plans that are simple to follow are key for a novice builder. Tiny Home Builders really hits the nail on the head. The plans are complete enough for any general contractor, but also very simple for the beginner.
If you have ever purchased building plans, then you know that most of them will show section diagrams, leaving the contractor to fill in gaps. Tiny Home Builders show you the exact placement for each piece of lumber for the frame.
Trailers For Your Tiny House

Design Your Own Tiny House Trailer Here!
Many tiny house owners prefer the mobility and flexibility of mobile tiny homes. Zoning and coding can be a huge headache to deal with. By building your house on a trailer makes things a lot easier, and allows you to deal with DOT instead of your county when building a tiny house.
Tiny Home Builders helps you to save money and time by providing pre built trailers specifically designed for any of their tiny house plans. This makes building easier, faster, and safer for anyone looking to DIY.
THB trailers are designed with multiple connection points that provide a stable, secure bond to the house and trailer, a critical component of quality and safety. THB understands that the trailer is the foundation of the house and build them with quality and stability in mind. Here’s a breakdown of the specs on THB trailers
Steel Flanges
Each trailer has steel flanges welded to the sides, so that you can easily attach the tiny house to the frame. This is also a great addition considering it reduces the amount of the house overhanging the side of the trailer.
Flat Decks
The trailers have no side walls or a dovetail, meaning that the foundation of the house is flat. It also means that no welding is required to move forward with your building.
Steel Decking
Instead of having a wood deck, that adds more weight to the house, they replace the wood with two steel beams so that it makes it even easier to attach the house to the trailer. By doing this they also make the house even more secure to the frame of the trailer.
Heavy Duty Axels
Tiny Home Builders provide different axels for different sized trailers. For their longer trailers its a triple 7000 pounds (21,000 gross vehicle weight).
They have tandem 7000 pounds (14,000 gross vehicle weight) for their 24 foot trailers, and tandem 5200 pounds (10,000 gross vehicle weight) on their 12-20 foot trailers.
Radial Tires For High Loads
Making sure that your trailer tires are meant for the load is absolutely necessary. The tires used on Tiny Home Builders trailers are meant to carry a heavy load, so that you have less worry when driving.
Electric Braking
With Electric breaks on both of the axels, you can be sure that your house will stop when you need it to. When buying a trailer for your tiny home, make sure that you have breaking on your trailer. This provides an exponential layer of safety.
Lights
THB trailers have all the necessary running lights that comply with the rules of the road.
Bonus Content when You Buy a Tiny Home Builder Trailer
Another reason Tiny Home Builders is one of the best out there is because of all the bonus content that you receive when buying a trailer from them. The content that they include is as followed…
- An eBook on construction guides and tiny house designs
- A guide on attaching the house to the trailer
- Guides on how to safely tow your tiny house, including a checklist for safety
- Membership to an eWorkshop so you can learn everything about building a tiny house
- Tickets to any of their workshops, that allows you to bring a friend
- A free 20’ house plan with the option to upgrade to another design
Tiny House on Wheels
Tiny Home Builders provides 4 different pre-built styles of tiny houses. The 4 designs are meant to give you a cozy, yet open feel and can range in size from 96 square feet, up to 160 square feet. The following will be a brea down of each design they provide, and what you can expect from each of their tiny houses.
TinyHouseBuilders.com Most Popular Design “Tiny Living Design”
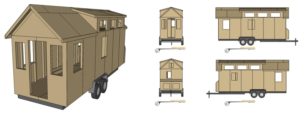
This design is Tiny Home Builders most popular, and for good reason. This house has a big family room equipped with vaulted ceilings with dormers on each side of the room.
The entry is located in the back of the trailer, giving plenty of room at the front of the trailer for the 7 foot bedroom loft. Below the loft is where the kitchen and bathroom are located.
You can purchase this house as a plan or as a finished product in 12 foot, 16 foot, 20 foot, and 24 foot lengths. All of these sizes are comfortable and easy to travel with.
Buy The Tiny Living 12 Foot Design Plans Here!
Buy The Tiny Living 16 Foot Design Plans Here!
Buy The Tiny Living 20 Foot Design Plans Here!
Buy The Tiny Living 24 Foot Design Plans Here!
Buy The Tiny Living 32 Foot Design Plans Here!
Specs
- House Length: 12, 16, 20, 24, and 32 feet
- Width of Interior: 7 feet 3 inches
- Road Height: 13 feet 5 inches
- Depth of Loft: 7 foot
- Height of Loft: 3 feet 2 inches
- Height Under Loft: 6 feet 9 inches
- Height of Interior: 10 feet 5 inches
- Exterior Width: 8 foot base and (8 feet 6 inches at the widest point)
- Weight of House: Dependent on length
Tiny Studio Design
Buy The Tiny Studio Design Plans Here!
This design is a bit more modern with an open floor plan. Dining area and the kitchen sit up on a small platform above the living space at one end of the tiny house. Beneath the kitchen platform is a pull out bed that can also be used as a couch when stored away.
The stairs up to the platform can also be removed to provide you with any additional storage you may need. The living area sits in-between each end of the house with shelves that are attached to the side of a small closet. On the other side of the house is where the bathroom sits, containing a 36 inch shower and toilet. Above the bathroom is where the sleeping loft sits.
Specs
- House Length: 20 foot
- Width of Exterior: 8 foot (8’6”) at its widest point
- Interior Width: 7 feet 3 inches
- Interior Height: 9 feet 11 inches
- Main Room: 10 feet 7 inches x 7 feet 3 inches
- Kitchen Dining Area: 5 feet 6 inches x 7 feet 3 inches
- Bathroom: 3 foot x 7 feet 3 inches
- Loft: 3 foot x 7 feet 3 inches
- Loft Height: 2 feet 5 inches
- Height Below Loft: 7 foot
- Road Height: 13 feet 3 inches
- Weight of House: Dependent on length
Buy The Tiny Studio Design Plans Here!
Tiny Retirement Design
Buy The 20 Foot Tiny Retirement Design Plans Here!
This particular design is built for those who don’t want to have to do climbing to get into bed at night. This is a single level design and the main entrance is located on the side of the house, leaving room for a bathroom on one end, and a sleeping area on the other.
The bathroom is installed with a toilet and a 36 inch shower. Above the bathroom is a small loft area built for any extra storage you may need. This house can be built to a 20 foot or 24 foot length, making it simple to tow and comfortable to live in.
Buy The 24 Foot Tiny Retirement Design Plans Here!
Specs
- House Lengths: 20 foot and 24 foot
- Exterior Width: 8 foot and 8 feet 6 inches at its widest point
- Interior Width: 7 feet 3 inches
- Interior Height: 10 feet 5 inches
- Height Under Storage Loft: 6 feet 9 inches
- Storage Loft Height: 3 feet 2 inches
- Depth of Storage Loft: 3 feet 3 inches
- Road Height: 13 feet 5 inches
- Weight of House: Dependent on length
Simple Living Design
Buy The Simple Living Design Plans Here!
Tiny Home Builders Simple Living design is their least expensive house you can build, and also the easiest. If you are someone struggling to find money to shovel into the tiny house, or are just on a tighter budget, then this design may be right for you. Depending on the materials you plan on using, this house can be built for around 10 thousand bucks.
This house includes all the amenities you could expect to come with a wonderful home. It’s built with a 7 foot long bedroom loft, another loft for storage, and a bathroom with a full 36 inch shower. The living area is large, and the kitchen is perfect for any cooking task.
The reason this design is cheaper than the others, is that they found a way to keep the quality at a high level, while eliminating expensive adds like dormers or aluminum clad windows. The siding is changed from cedar to T1-11, unlike some of the other tiny house designs they offer.
Specs
- House Length: 20 foot
- Exterior Width: 8 foot base and 8 feet 6 inches at its widest
- Interior Width: 7 feet 3 inches
- Interior Height: 10 feet 5 inches
- Height Under Loft: 6 feet 9 inches
- Loft Height: 3 feet 2 inches
- Loft Depth: 7 feet
- Road Height: 13 feet 5 inches
- Weight of House: Dependent on length
Buy The Simple Living Design Plans Here!
The Backyard Studio
This design is meant to make some room for crafts, hobbies, or even work in your backyard. These are built on pads, and only available to purchase as a design plan.
This isn’t a bad thing though. It gives you the ability to customize your own backyard studio, and easy to follow as a DIYer. They keep the design small so it can be considered a shed, making it legal to build in most yards.
Specs
- Length: 16 foot
- Exterior Width: 8 foot base
- Interior Width: 7 feet 5 inches
- Interior Height: 10 feet 5 inches
The Tiny House Design and Construction Guide
Jumping into the tiny house life can be overwhelming or even stressful. Dan Louche, the founder of Tiny Home Builders, created the ultimate, step-by-step guide that will comprehensively guide you through the construction process of your tiny house.
The 180-page guide contains over 160 photographs and illustrations, and though not dedicated to a singe plan design, will give you a broad understanding of how to construct you tiny house.
Here’s what’s in the guide…
- The basics of downsizing
- Parking your tiny house
- Customizing your tiny house
- Tools needed to build a tiny house
- Saving money on materials
- Which materials should be used
- The best trailers for a tiny house
- Building the structure
- Electrical
- Plumbing
- Insulation types
- Off the grid options
Tiny Home Builders offers a 100% satisfaction guarantee, and will refund your money within 30 days if you aren’t completely satisfied with the book. You can purchase as an eBook, Softcover + eWorkshop, or just the Softcover.
Conclusion
TinyHomeBuilders.com has so much to offer. If you are really interested in the tiny house movement, want to build your own tiny house, or just want to become a minimalist, then this company could be right for you.

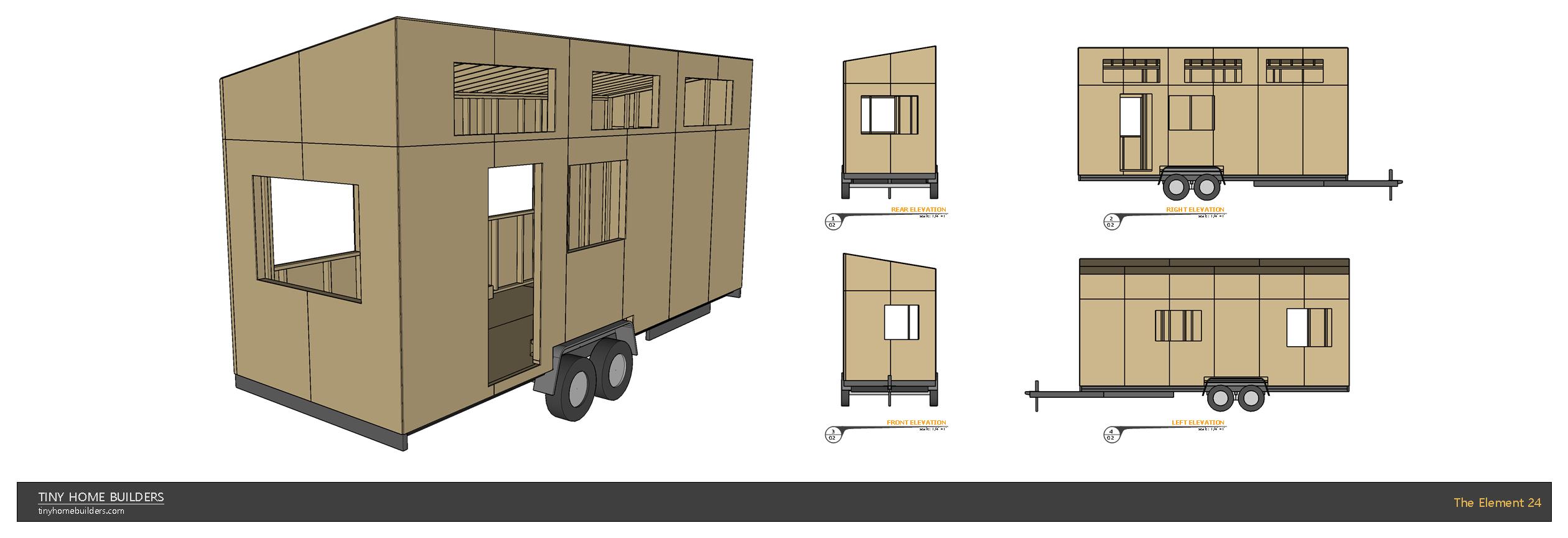


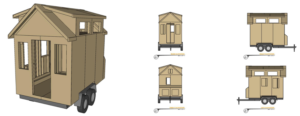
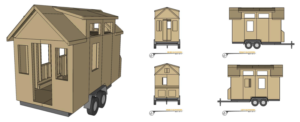
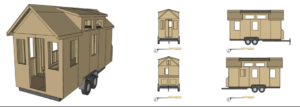
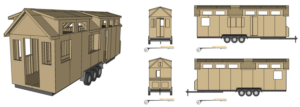
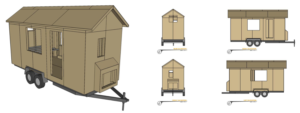
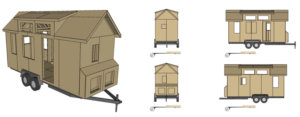
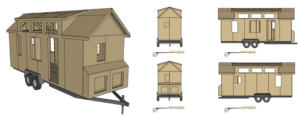
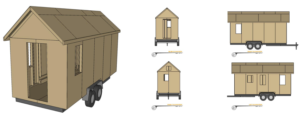
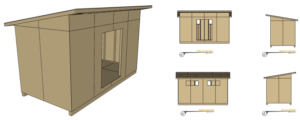
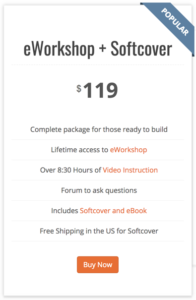





Leave A Comment