Harmony Tiny Homes Builder Review
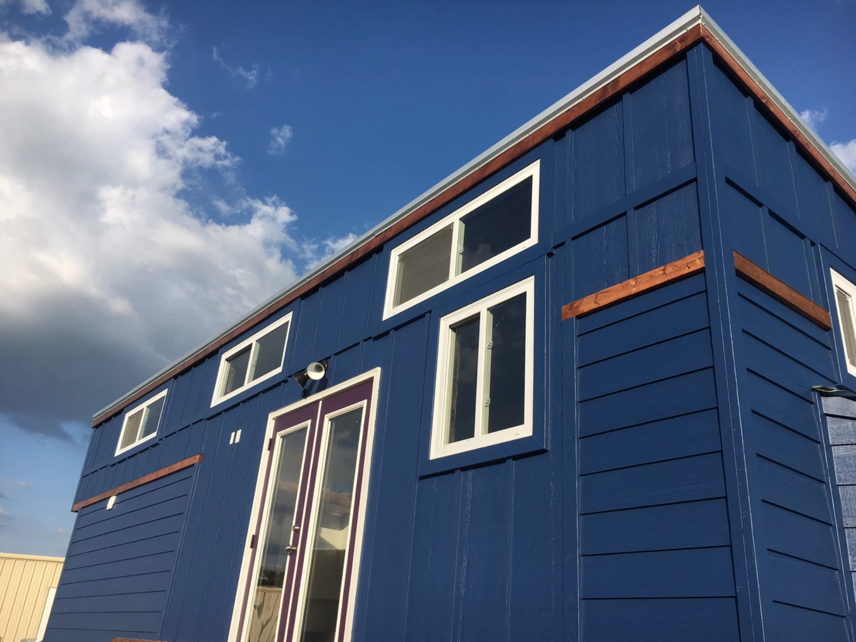
Harmony Tiny Homes is a tiny house builder located in Oxford, Alabama, with one goal in mind, create beautiful, and efficient tiny homes. HTH are professionals when it comes to providing customers with their very own unique tiny house. To them, the tiny house movement has given them flexibility, and creativity when it comes to building their unique tiny homes. HTH has the ability to work with you on a custom build with a variety of prices and sizes, along with choosing from pre-existing plans. In this Harmony Tiny Homes Builder Review, I will breakdown all the options that HTH has to offer, and why you should consider them as your new tiny home builder. Stick around!
Harmony Tiny Home Features
Led by licensed builder Bryan Booth, Harmony Tiny Homes packs each one of their tiny houses full of essential features, along with some upgrades of your choice. Lets take a look at all of the features you can expect in each tiny house, and some of the things you can upgrade along the way.
Standard Features
When choosing to build a tiny house with Harmony Tiny Homes, you can expect the following features to come standard in all of the custom built homes.
- Custom built trailer for your tiny house, equipped with brakes, leveling jacks, built-in floor frame, and LED lights.
- Subfloor that is screwed and glued down
- Framing package done by professionals
- Mini-Split system with heat pump
- Closed cell foam insulation
- Double pane windows
- Energy efficient LED lighting
- Cable/TV hookups
- Plumbing equipped with easy water hookups
- Standard toilet
If you want your tiny home to be a little fancier, or are you are looking to upgrade one of the features in your new tiny house, Harmony Tiny Homes allows you to choose from the following upgrades…
- Composting Toilet
- Washer/Dryer combo unit
- Water heater (On demand)
- Tiled shower
- Wood windows with aluminum cladding
- Accents made of reclaimed barn wood
- Stair system to a loft
Harmony Tiny Home Designs
Harmony Tiny Homes has three different designs that you can choose from if you don’t have any desire to build a completely custom home. Continue reading to learn more about each design, and to see some pictures from finished results.
The Blue Moon
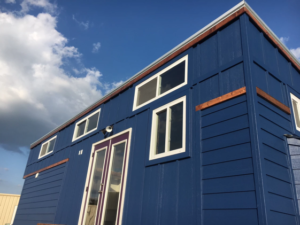
This 32 foot tiny house is a beautiful example of how incredible these tiny homes can really be. Painted with the Blue Moon paint, this tiny house is sure to meet all of your needs in a home. The Blue Moon is equipped with all of the standard electrical and plumbing features, along with beautiful hardware on all of your faucets.
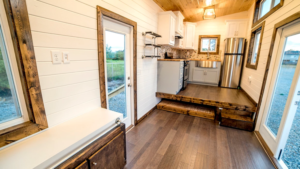
The floor plan is very open. It has a large living space, a stairway up to the bedroom loft, and an open corner kitchen. The windows bring in the perfect amount of light in order to brighten this tiny house on a sunny day, and set up for a washer/dryer combo to do laundry on those rainy days. If you are looking for a solid, elegant, and efficient tiny house, then consider The Blue Moon by Harmony Tiny Homes.
The Hyacinth House
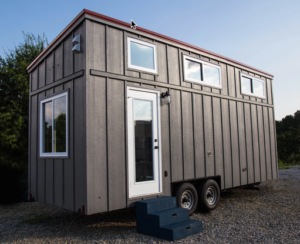
The Hyacinth design by Harmony Tiny Homes is probably my favorite of the three. This 24 foot tiny house blends modern day designs with an antique vibe. Though a bit smaller than The Blue Moon, The Hyacinth House is perfect for the single person, or even a couple.
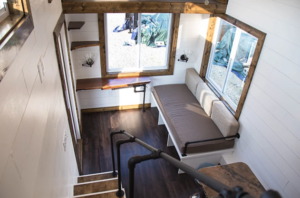
The Hyacinth House floor plan is much like the blue moon. other than the kitchen. These tiny homes are what I like to call walkthrough homes. You start in the open living area, with a nice large couch, and a stairway leading to the loft.
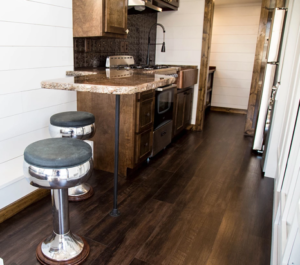
Beyond the stairs, you have your bar seating in the kitchen, along with a stove and sink on one side, and the refrigerator and washer/dryer combo on the other side. As you walk past the kitchen you then run into the bathroom. The bathroom can be modified to your specific needs, but in the end is equipped with a shower and a toilet. If you live on your own, and are looking to make the move to tiny living, then consider The Hyacinth House by Harmony Tiny Homes.
The Youngstown
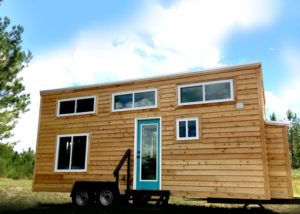
The Youngstown design by Harmony Tiny Homes is the smallest model that they produce. This 24 foot trailer tiny home is perfect for someone single. The bedroom is on the first floor, and the loft space is used primarily for storage. The storage can be easily reached with their built in ladder.
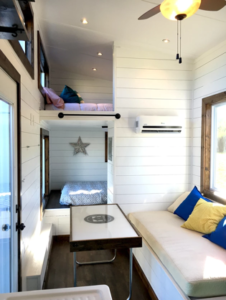
The kitchen is equipped with a sink, a smaller 4 burner stove, and an apartment sized refrigerator. The bathroom has a walk in shower, and your choice of standard, or composting toilet. If you are looking to downsize your life, or make the move off-grid, then The Youngstown could be a perfect match for you!
Conclusion
As you can see, Harmony Tiny Homes are professionals at creating efficient works of art. All of their designs bring modern beauty, and functionality together, leaving you with a dream tiny home for years to come. If you are in the market for a tiny house, or you just feel like becoming more self-sustainable then consider Harmony Tiny Homes as your choice for a tiny house builder! Thanks for reading!






Leave A Comment